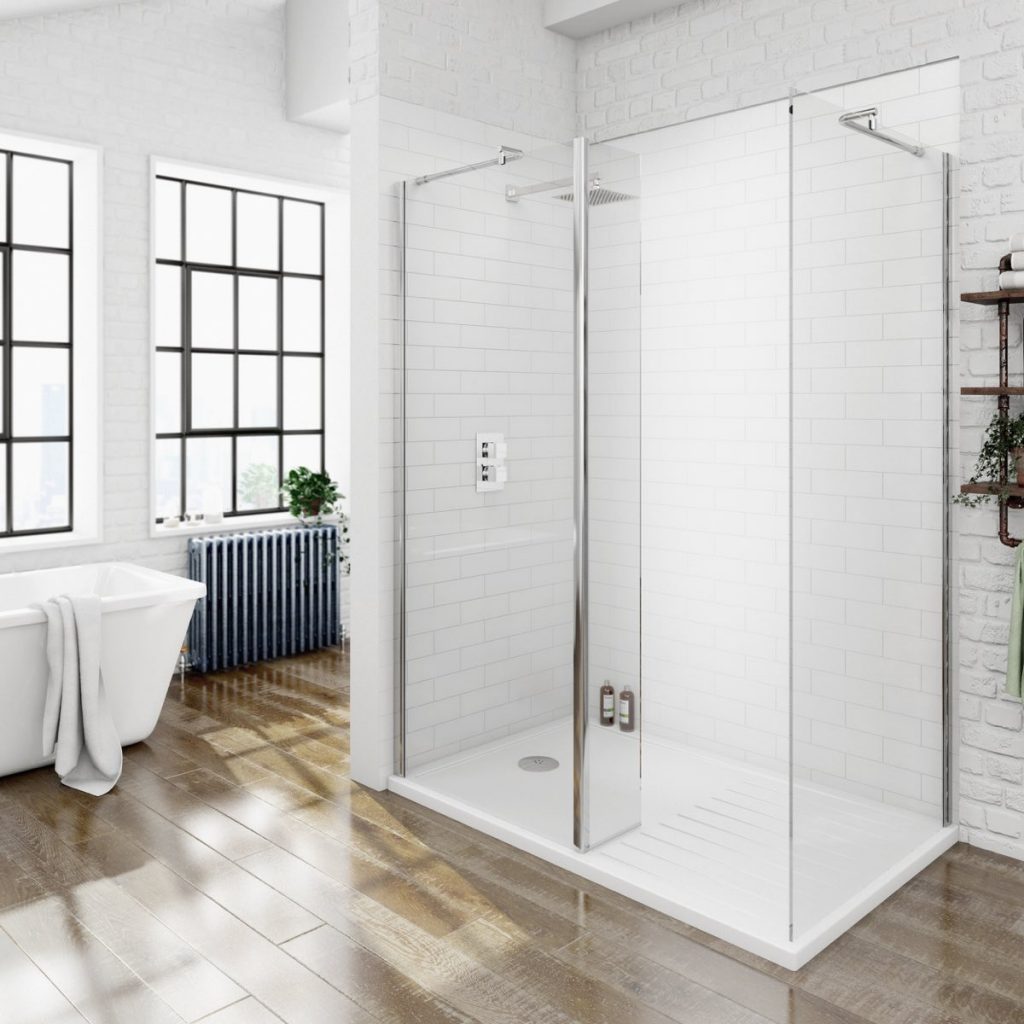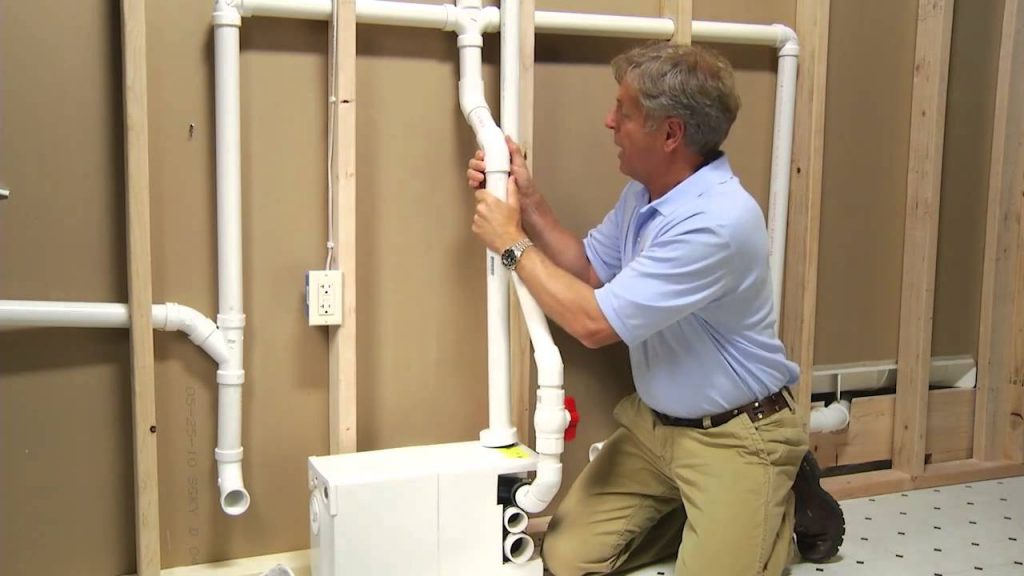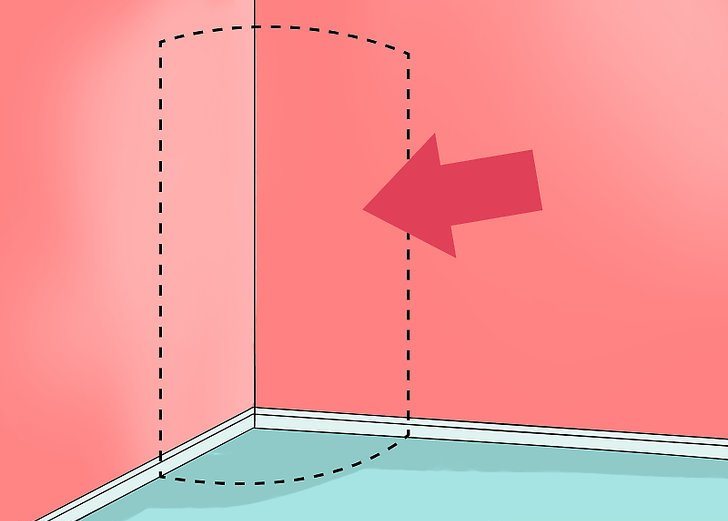Shower stalls are made by many different manufacturers and are available in many different configurations. Many options are available such as size, finish and styles. When installing a shower stall, contact the local building code enforcement for your area to ensure that the framing meets required codes. There may be code, permit and inspection restrictions and requirements for your jurisdiction; some code enforcers require professional installation of shower stalls. Refer to the shower door manufacturer’s installation instructions when installing shower doors for any added framing requirements.

Install the framing for the shower stall according to the shower stall manufacturer’s directions or the local building codes. The shower stall framing is typically a stud wall made of 2-by-4-inch boards. Lay a 2-foot level on the subfloor to ensure that the subfloor is level. If the subfloor is out of plumb, then additional framing is required to make the subfloor level for the shower stall base to rest on. Measure the subfloor area with a tape measure and transfer the measurement to a length of felt roofing paper. Some shower stall manufacturer’s provide pads for the subfloor underlayment and advise against using roofing felt paper, while other shower stall manufacturer’s recommend using roofing felt paper as underlayment for their products. Cut the felt paper with a utility knife and fasten the felt paper to the subfloor with 1/2-inch roofing nails and a hammer. Measure the shower stall drain pan center and transfer the measurement to the sub-floor. Drill a 5-inch hole for the shower drain to recess into the subfloor.

Measure and cut lengths of felt roofing paper to fit the shower stall wall framing; extend the felt paper 12 inches above the top mounting flange of the shower stall walls, and fasten the felt paper to the wall stud framing with 1/2-inch roofing nails and a hammer. The felt roof paper acts as a moisture barrier to prevent moisture damage to the shower wall framing. Install the shower drain to the shower stall drain pan. Apply an 1-inch even layer of mortar cement to the subfloor with a cement trowel. Place the shower drain pan into position on the subfloor, pressing the shower drain pan into the mortar. Lay a 2-foot level on the mounting edge of the drain pan to check if the drain pan is level. Mark the framing studs with a pencil where the drain pan mounting edge meets the wall stud framing, once the pan is leveled. This method allows you to quickly refer to the marks to keep the pan from moving while fastening the pan to the wall framing. Clip the shower drain pan mounting clips to the shower drain pan; align each mounting clip with a wall stud. Fasten the clips to the wall stud with 1/2-inch roofing nails and a hammer. Install the rough plumbing for the shower stall, such as the shower faucet, rain bars and showerhead piping. Drill the shower stall end wall for the faucet according to the faucet manufacturer’s installation instructions.

Place the back shower wall into the shower stall area; align the locking tabs on the back wall with the receptors on the shower drain pan. Push the back wall down until the locking tabs lock into position. Place the end wall’s locking tabs into the receptor tabs on the back wall and shower drain pan. Pivot the end walls into position and push down on the end walls to lock in place. Place a 4-foot level on the vertical shower wall edges and adjust the walls to ensure an even gap where the shower stall walls meet the shower drain pan. If the walls are unlevel, shim the wall studs to bring them plumb. Secure the shower stall wall surrounds to the wall stud framing. Drive 1/2-inch roofing nails through the factory pilot holes on the shower stall wall surrounds at every wall stud location. Attach the drain piping to the shower drain, and then install the shower faucet trim and shower head. Turn the water to the shower on and test for leaks.